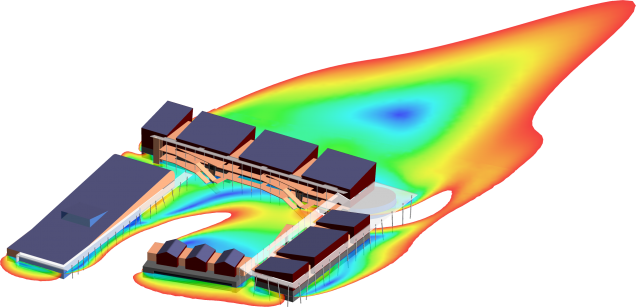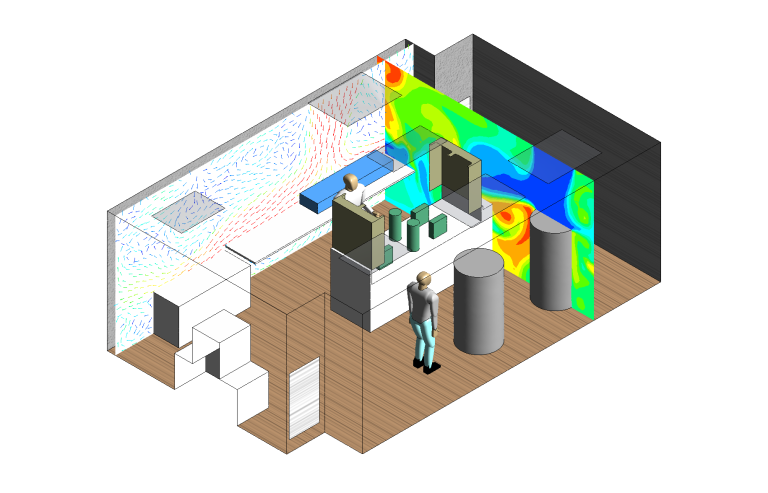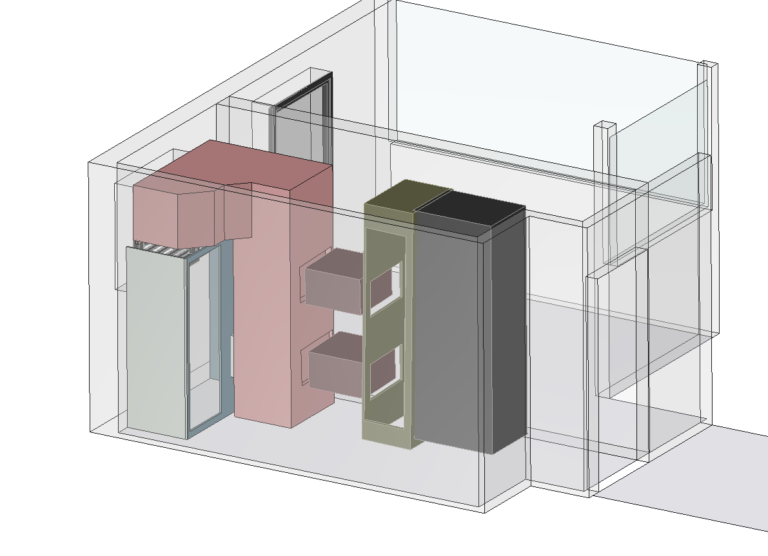CFD applications in the construction industry
Optifluides provides a wide range of CFD analyses for various fields of building engineering, such as architects and contractors, as well as for infrastructure, safety and environmental management companies.
The applications of CFD simulation in the building sector are numerous, and we will mention just a few:
- For urban planning departments and architects, our mission may involve assessing the aeraulic comfort of outdoor spaces, taking into account the topology of the site as well as the effects of vegetation, under different meteorological conditions. The simulations will enable us to quantify the areas most exposed to wind and draughts, and to thermal discomfort, as well as solutions to the problems identified.
- For contractors, architects and project managers, we calculate the aerodynamic forces generated by wind on the structure, and assess the risk of Vortex Induced Vibrations (VIV).
- We study the aeraulics of cleanrooms and controlled-atmosphere zones, in order to validate and optimize the positioning of diffusers and exhaust systems, quantify the risks of retro-contamination, limit turbulence levels and identify areas where air and pollutants stagnate.
- These same aeraulic studies can also be used to characterize thermal comfort, air velocity levels, solar heat flux and air renewal rates in all types of buildings, from business premises to public buildings.
- OptiFluides also carries out fire simulations, quantifying temperature, radiation and visibility levels in a building subjected to fire, and calculating Available Safe Egress Time (ASET).
Find out more about our projects, or contact us to discuss your specifications!




